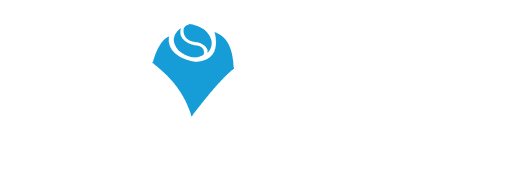|
Welcome to your dream home! This better than new 3-bedroom, 2-bathroom, one-level home offers mesmerizing water views and an expansive layout designed for modern living. Upon entering through the front door, you'll be greeted by a formal dining room featuring an accent wall and custom lighting, creating an elegant ambiance for intimate dinners and special occasions. At the heart of the home is the chef-inspired kitchen, boasting granite countertops, stainless steel appliances, and classic white cabinets with soft-close cabinets. A generously sized island with seating for four provides a perfect space for casual dining. The pantry offers custom shelving and automatic lights, ensuring ample storage and effortless organization. Relish tranquil meals in the breakfast nook while taking in the scenic water view. The open floor plan seamlessly connects the kitchen and living room, offering clear sightlines and a cohesive flow throughout the home. The living room features ceiling fans for added comfort and airflow, while large windows frame picturesque water views, creating a serene and inviting atmosphere. You'll enjoy the versatility of the home office or flex room, complete with custom barn doors. The primary bedroom offers peaceful water views, plush carpeting, a ceiling fan, and two walk-in closets with custom shelving. Its ensuite bathroom includes dual sinks, framed mirrors, custom lighting to create a bright space and a tiled walk in shower. Bedrooms 2 and 3 are equally spacious, each with plush carpeting, ceiling fans, and custom closet shelving. The hall bath is adorned with framed mirrors, a tub/shower combo, and tile flooring. Discover the convenience of the laundry room, complete with custom cabinets, tile flooring, and automatic lights. Step outside to the covered patio with an extended concrete pad, perfect for outdoor entertaining and relaxation. Soak in the sun and enjoy the tranquil water views. The 3-car garage includes two over-the-door racks for extra storage, while the spacious floored attic provides additional storage options. Built in 2023, this better than new home has security, irrigation, and gutters to convey for your peace of mind. Nestled in a new community offering a community garden, pool, and playground for residents to enjoy, this home presents a unique opportunity to embrace a vibrant and welcoming neighborhood. Close to shopping, dining, the airport, and major highways, this home offers convenience and comfort in one remarkable package! Why wait for new construction? Ready now, don't miss your chance to own this exceptional property!
| DAYS ON MARKET | 15 | LAST UPDATED | 4/29/2024 |
|---|---|---|---|
| TRACT | Hidden Pines | YEAR BUILT | 2023 |
| COMMUNITY | 23A Conway Area--South of Conway between 501 & Wac | GARAGE SPACES | 3.0 |
| COUNTY | Horry | STATUS | Conditional |
| PROPERTY TYPE(S) | Single Family |
| Elementary School | River Oaks Elementary |
|---|---|
| Jr. High School | Ten Oaks Middle |
| High School | Carolina Forest High School |
| ADDITIONAL DETAILS | |
| AIR | Central Air |
|---|---|
| AIR CONDITIONING | Yes |
| AMENITIES | Trash |
| APPLIANCES | Dishwasher, Disposal, Microwave, Range |
| AREA | 23A Conway Area--South of Conway between 501 & Wac |
| BUYER'S BROKERAGE COMPENSATION | 2.5 |
| CONSTRUCTION | Block, Vinyl Siding |
| GARAGE | Yes |
| HEAT | Central, Natural Gas |
| HOA DUES | 100|Monthly |
| INTERIOR | Breakfast Bar |
| LOT | 8712 sq ft |
| LOT DESCRIPTION | Waterfront |
| PARKING | Attached, Garage, Garage Door Opener |
| POOL | Yes |
| POOL DESCRIPTION | Community, Outdoor Pool |
| STORIES | 1 |
| STYLE | Ranch |
| SUBDIVISION | Hidden Pines |
| UTILITIES | Cable Available, Electricity Available, Natural Gas Available, Phone Available, Sewer Available, Underground Utilities, Water Available |
| WATER | Public |
| WATERFRONT DESCRIPTION | Lake, Pond |
| ZONING | MRD3 |
MORTGAGE CALCULATOR
TOTAL MONTHLY PAYMENT
0
P
I
*Estimate only
| SATELLITE VIEW |
| / | |
We respect your online privacy and will never spam you. By submitting this form with your telephone number
you are consenting for Dennis
Permenter to contact you even if your name is on a Federal or State
"Do not call List".
Listing provided by Reena Artz Group | 910-297-8755, CB Sea Coast Advantage CF, Main Line: 843-903-4400
Provided courtesy of the Coastal Carolinas MLS. Copyright 2023 All rights reserved. Information is provided exclusively for consumers' personal, non-commercial use, and may not be used for any purpose other than to identify prospective properties consumers may be interested in purchasing, and that the data is deemed reliable but is not guaranteed accurate by the Coastal Carolinas MLS.
This IDX solution is (c) Diverse Solutions 2024.

